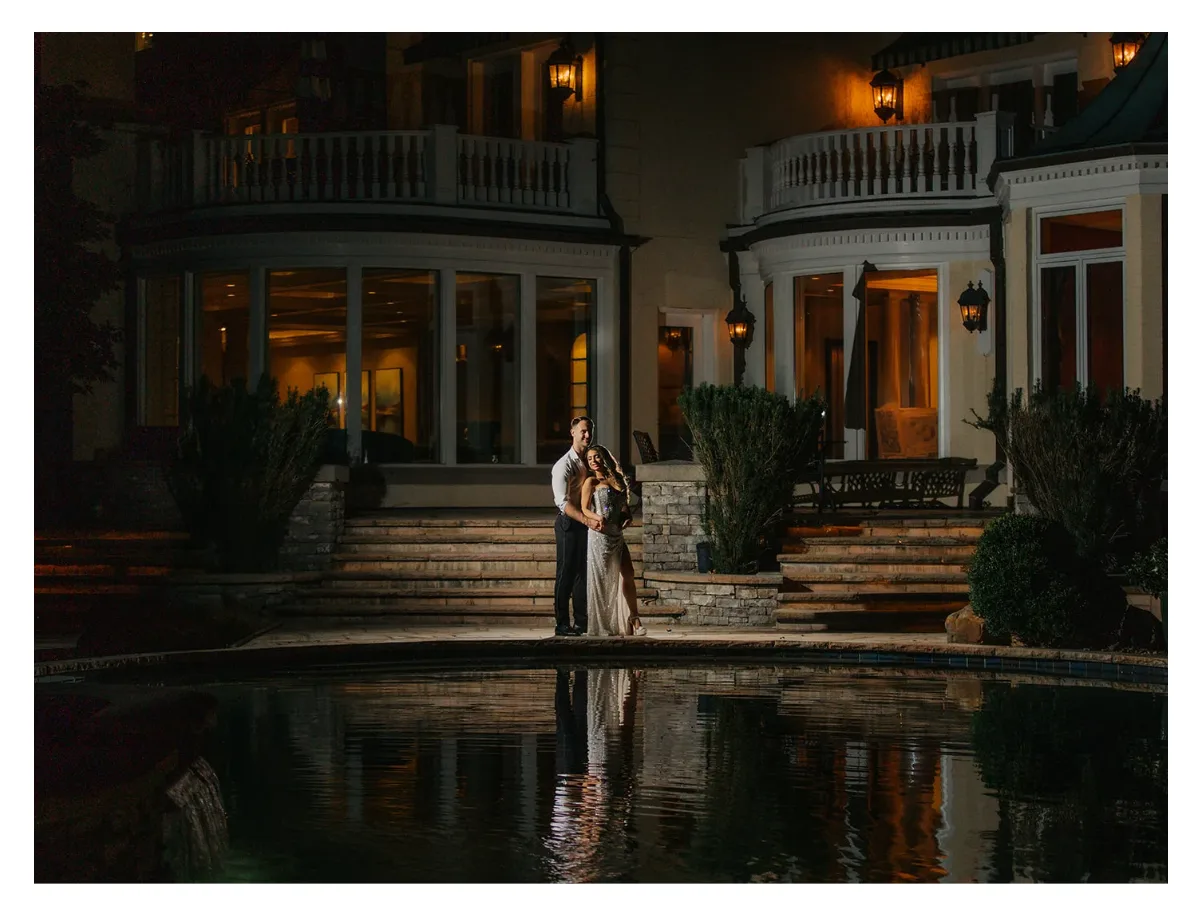
With your venue rental, you can add overnight accommodations at The Estate at Cherokee Dock. Just outside the grand entrance to the property are the Gatehouses—two four-bedroom homes that sleep up to 18 additional guests. From wedding weekends to executive retreats, weekend-long workshops, and more, our on-site amenities and expansive 15-acre estate make Cherokee Dock the perfect setting for unforgettable experiences.
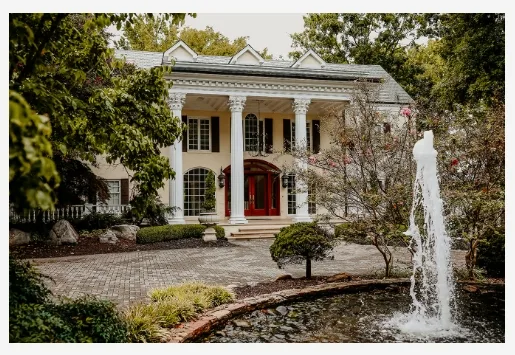
The Mansion
The 13,000 sq. ft. mansion features 8 uniquely styled bedrooms honoring country music icons, comfortably sleeping 22 guests with 7 additional roll-away beds available. Inside, you’ll find a bridal suite, home theater, game room, and the Majestic Room—a grand, sunlit living area with a hearth. Two private balconies offer outdoor seating and dining with scenic views. The backyard includes a guitar-shaped saltwater pool, hot tub, fire pit, Sonos speakers, a pool house with bathrooms, and a climate-controlled bar and lounge.
FEATURES
King Bed
En Suite Bathroom
Fireplace
Private Living Area
2-Story Closet
Shared Balcony
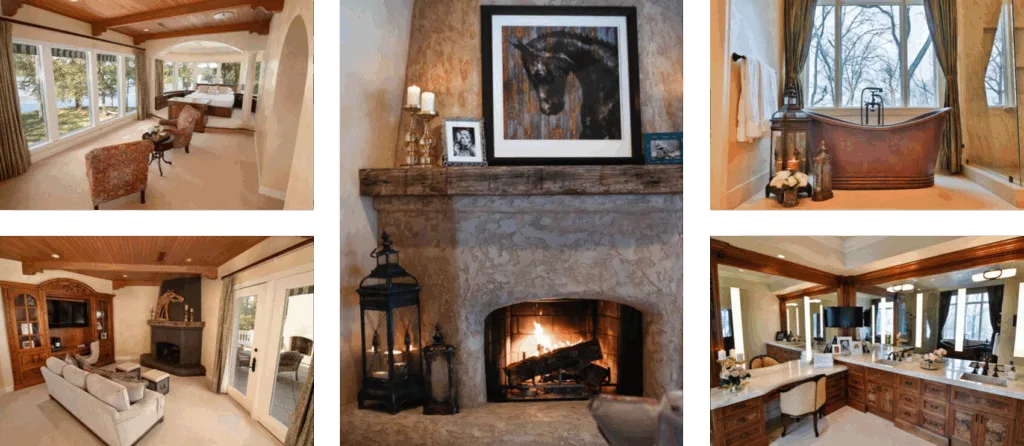
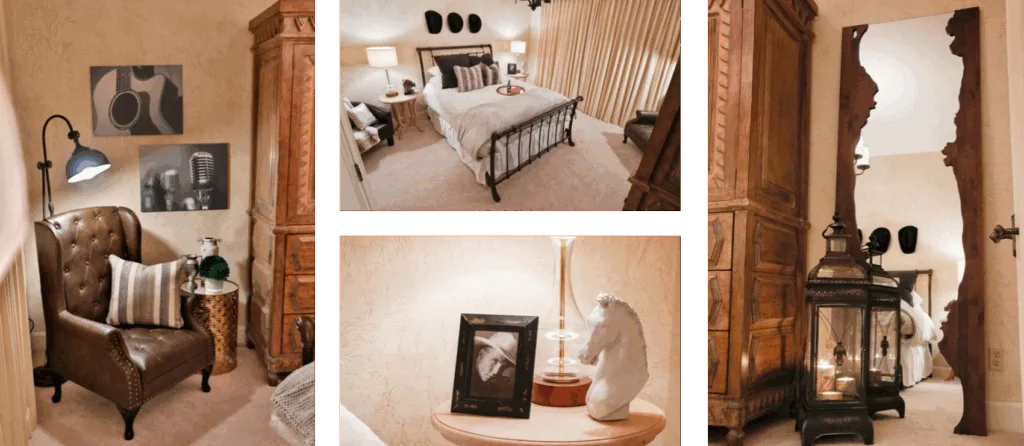
FEATURES
Queen Bed
Sitting Areas
Shared Balcony
Flat Screen TV
FEATURES
King Bed
Sitting Area
Desk
Private Balcony
Flat Screen TV
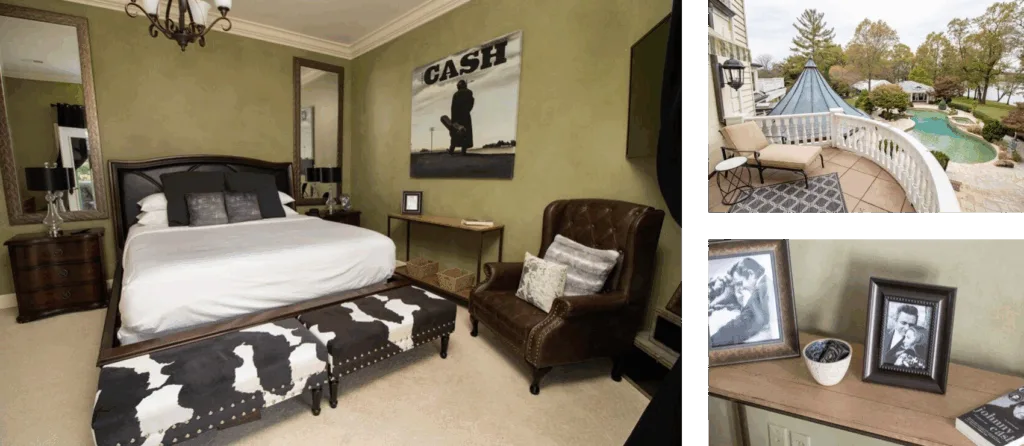
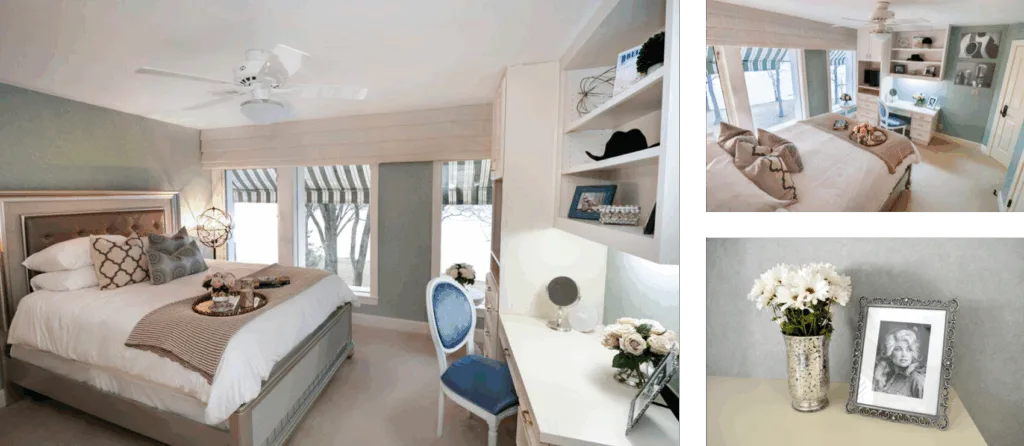
FEATURES
Queen Bed
Shared En Suite Bathroom
Desk
Flat Screen TV
FEATURES
Queen Bed
Sitting Area
Flat Screen TV
Keurig
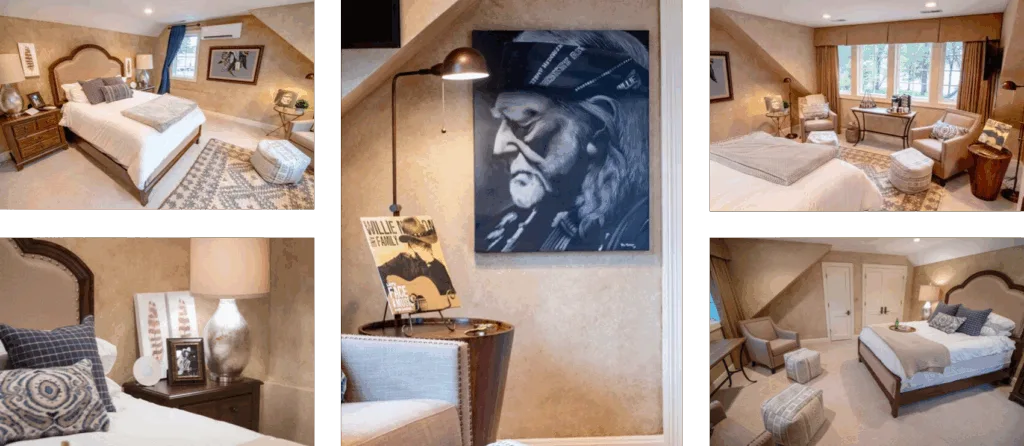
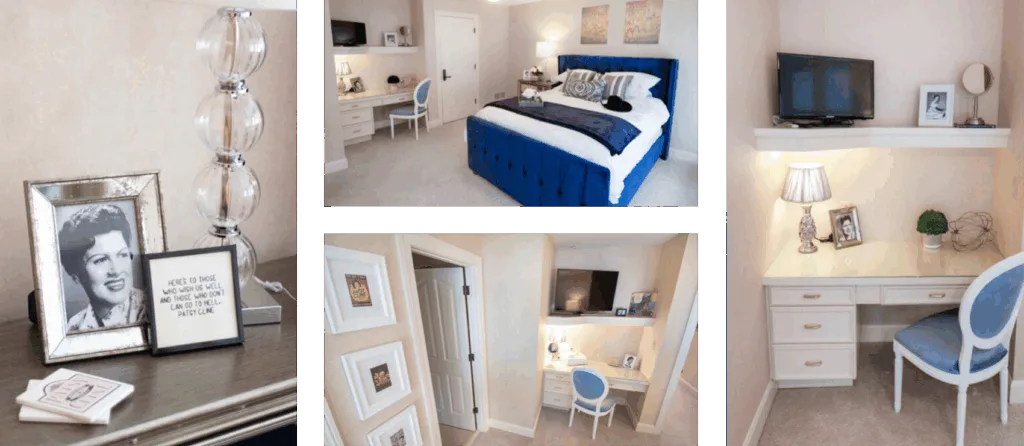
FEATURES
Queen Bed
Shared En Suite Bathroom
Desk
Flat Screen TV
FEATURES
Queen Bed
Trundle Daybed
En Suite Bathroom
Vanity
Flat Screen TV
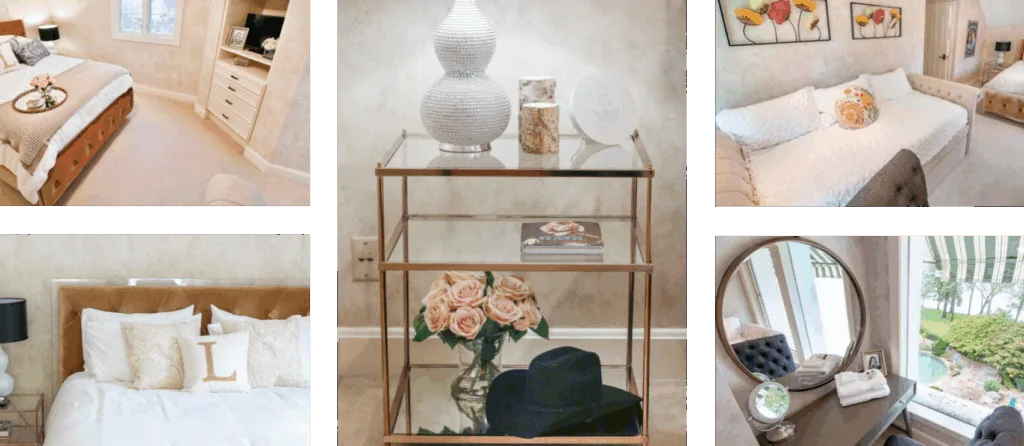
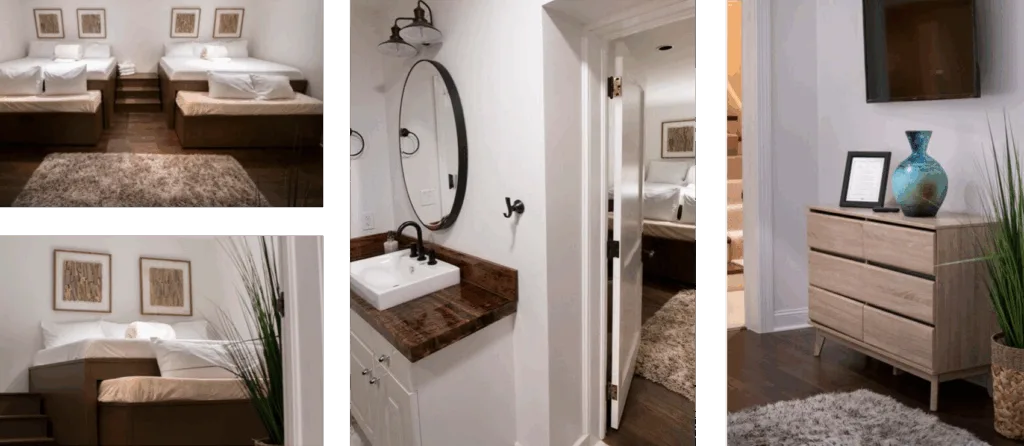
FEATURES
2 Queen Beds
2 Twin Trundle Beds
En Suite Bathroom
Flat Screen TV
The Stable Loft
Our Stable Loft, located directly above the stables in the Carriage House, with additional roll-away twin beds for larger groups. It has a primary room with a king bed and en suite bathroom, plus two bunk rooms with 5 twin beds and additional full bathroom. The loft is fully equipped with a kitchen, dining area, 60” smart TV with gaming systems, and two balconies. There is also a parlor room with bar seating and several mirrors for getting ready, making it the perfect spot for wedding parties.
With its close proximity to the mansion, guests with larger parties won’t feel distant and can easily share the mansion’s many amenities and entertainment spaces.
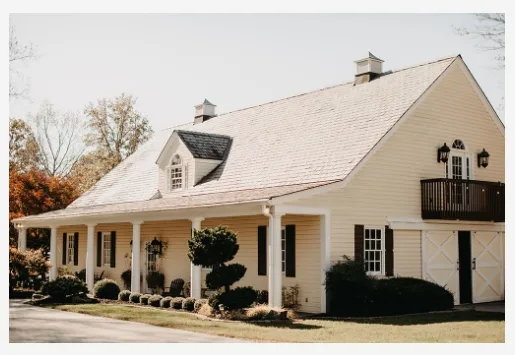
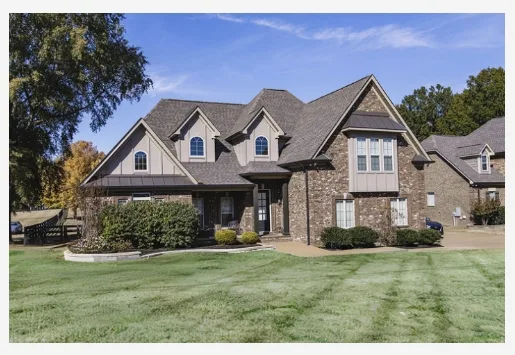
Gatehouse 135
4 Bed / 3 Bath
This spacious four-bedroom home built in 2018 features an open concept kitchen and living area with a fireplace and hardwood floors, premium bedding, and a covered porch with an outdoor kitchen and bodega with a fireplace for your enjoyment. A large, upstairs entertainment room for movies and lounging is stocked with games, shuffleboard, and darts.
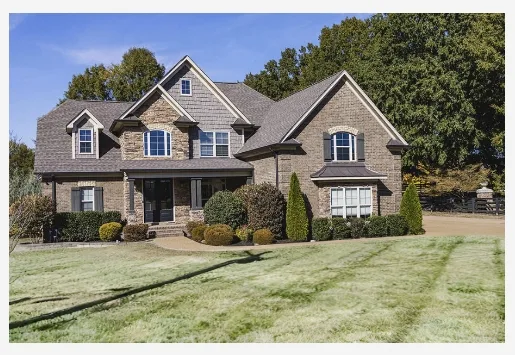
Gatehouse 155
4 Bed / 3 Bath
This home features a two-story foyer, a stylish living area with a fireplace and vaulted ceilings, premium bedding, and a covered porch overlooking a wide open backyard. A gourmet kitchen includes granite counter tops, stainless steel appliances, and hardwood floors. While an entertainment room for movies and lounging features a foosball table, shuffleboard, and darts.
